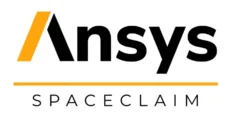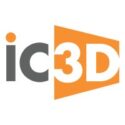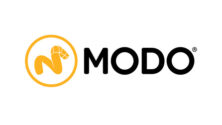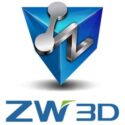-
-
Ansys is an engineering simulation and 3D design software that helps organizations manage workflow automation, predictive analysis, simulation visualization, application customization, and product testing. Using a multiphysics simulation methodology, engineers can combine thermal, fluid, electromagnetic, structural, and other physical components to evaluate real-world interactions between complex products.
-
AutoCAD is a design platform that supports 2D drafting, annotation, and drawing tools, along with 3D modeling and visualization technologies. Thanks to native mobile apps for iOS and Android, it also offers users the flexibility to view, create, edit, and share drawings on the go using any smartphone or tablet.
-
iC3D is a packaging design software designed to create 3D prototypes and virtual mockups. Administrators can use its 3D ideation and production features to visualize bottles, bags, cans, cartons, shelves, and more. The application allows designers to modify 3D models, meshes, and surfaces with folds or dents, import animations, edits, cuts, and graphic placements in projects, and generate shrink sleeves for printing purposes.
-
Inspire is a 3D design solution developed to quickly create, modify, and remove solid models.
By leveraging its features, you can create smooth, freeform geometries and explore multiple assembly configurations. Discover an interactive engineering design environment for rapid design exploration and product creation—without the need to invest in new computer hardware.
-
IronCAD Design Collaboration Suite provides CAD products to help companies optimize engineering design processes and the transition between 2D and 3D. It allows designers to focus on design by offering them an intuitive platform that reflects the way we interact with the physical world.
-
KeyCreator is a 3D CAD solution designed to help suppliers and designers reuse CAD data to create surface and solid models. The platform’s key features include dynamic face editing, data import and export, surface modeling, wireframe profiling, geometry verification, and draft angle analysis.
-
Liveline is a 3D design program that allows you to navigate your project in 3D, make real-time modifications with your client, and create high-resolution videos of your proposal. The complex becomes simple, what takes time becomes fast, and what is inaccessible becomes achievable. I
-
Lumion is a real-time 3D rendering software with an intuitive workflow and fast rendering speed. It allows you to bring architectural projects, interiors, landscapes, and urban plans to life with unmatched speed and precision. The program is compatible with all major CAD and 3D modeling software such as SketchUp, Revit, Archicad, Rhino, AutoCAD, Allplan, Vectorworks, BricsCAD, and many others.
-
Mastercam is a 3D computer-aided design (CAD) platform developed to help companies create and design manufacturing equipment using various built-in tools, including 2D programming, multi-axis machining, wireframe modeling, and more. Managers can analyze and modify UV directions in surface models and utilize the Advanced Drill toolpath for deep drilling processes.
-
MicroStation is a 3D architecture software that helps create and visualize 2D drawings and computer-aided 3D projects. The platform enables creators to build models using various parametric design tools, including meshes, surfaces, and solid modeling. Designers can create 3D physical models, visualization styles, paper plots, and digital markups for various projects in a centralized dashboard.
-
Modo is a 3D CAD software developed to create content and ideas using various integrated texturing, modeling, rendering, and 3D creation tools. Artists can add multiple layers of detail, streamline workflows, and use a drag-and-drop interface to apply presets to materials or projects. Modo enables businesses to configure surface changes in textures, create simulations, and use animation techniques or frameworks to manage production processes.
-
nTopology provides designers and engineers with advanced design and testing tools, offering a centralized platform for creating precise designs. The software allows users to integrate data from other sources and export it to other design tools for further improvements. This solution enables engineers to continue working on their projects across multiple platforms.
-
Onshape is a complete 3D CAD solution for part and assembly modeling and production drawing creation. Built-in version control and collaboration tools enable multiple users to work on the same data without overwriting each other’s changes and allow parallel task execution to compress design cycles.
-
ProgeCAD is a 2D drafting and 3D modeling CAD software that provides architecture firms with various functionalities such as file conversions, data import/export, multi-grip editing, data extraction, image correction, and more. It allows users to trace PDFs using color and style tables along with printer configuration parameter files.
-
Render Plus is a 3D CAD suite that helps users of SketchUp, AutoCAD, and Revit create and render projects by applying materials, reflections, lighting, and more. It includes a variety of solutions such as ArielVision, IRender nXt, RpTreeMaker, and SpaceDesign, allowing professionals to design 3D scenes and client presentations, as well as generate custom reports.
-
Revit is a BIM (Building Information Modeling) solution that streamlines coordinated 3D design with tools for floor plans, 3D visualizations, annotations, a WYSIWYG editor, work sharing, and more. Designed to support multidisciplinary teams throughout the project lifecycle, it includes features for project planning, building component management, and construction coordination.
-
Rhino is a 3D drawing software that can be used as an additional drawing tool when combined with other design, CAM, drafting, rendering, illustration, and animation programs. It preserves the accuracy and complexity of engineering software designs, meaning it can also be used for in-depth, precise analysis.
-
Shapr3D is a 3D CAD software that allows users to design production-ready models. The software provides an adaptable user interface suitable for a wide range of industries. The intuitive modeling experience of this solution enables designers to explore concepts and iterate on their ideas while ensuring that designs meet engineering requirements.
-
Solid Edge by Siemens provides businesses with a modular suite of end-to-end modeling and simulation tools to address every aspect of the product development process. The software portfolio includes electrical and 3D design, computer-aided manufacturing (CAM), 3D printing, simulation, data management, and more.
-
SolidWorks Premium is a comprehensive 3D CAD solution designed to simplify and optimize the product development process. From creating complex 3D models to designing intricate assemblies, the software enables users to bring their innovative ideas to life with ease.
-
Tekla Structures (previously known as Tekla BIMsight) is a construction management software designed to help businesses create and share structural data such as 3D models. The multilingual platform allows administrators to import, export, and share data via Trimble Cloud Engine.
-
Ultimaker Cura Enterprise is an open-source software for automating 3D printing workflows. It can control multiple 3D printers and print jobs using the Cura Connect interface. By utilizing standard profiles and CAD software integration, professionals can also perform real-time print job preparation.
-
Vectorworks Architect is a versatile on-premise application that offers extensive 2D drafting, 3D modeling, BIM, and rendering capabilities for your architectural and landscape design needs. A key strength of the software is its ability to serve the entire creative process, from the initial concept phase to design development, construction drawings, and presentations.
-
ZW3D is an integrated 3D CAD/CAM solution based on a self-developed 3D geometric modeling kernel.
The platform is designed for the entire product development process, featuring a fast kernel for hybrid solid-surface editing, non-solid mold separation, and intelligent CNC machining strategies from 2-axis to 5-axis.
-
























